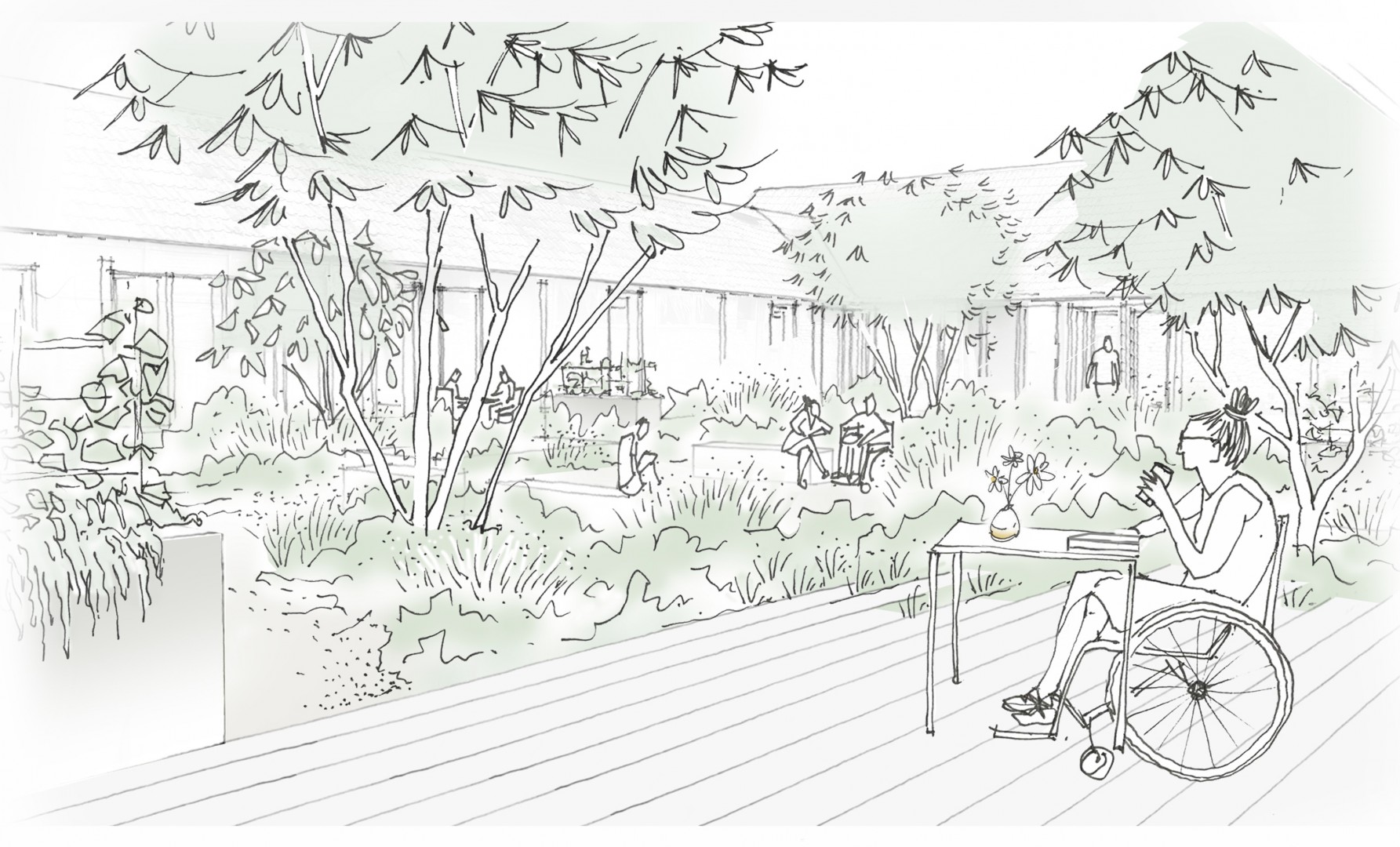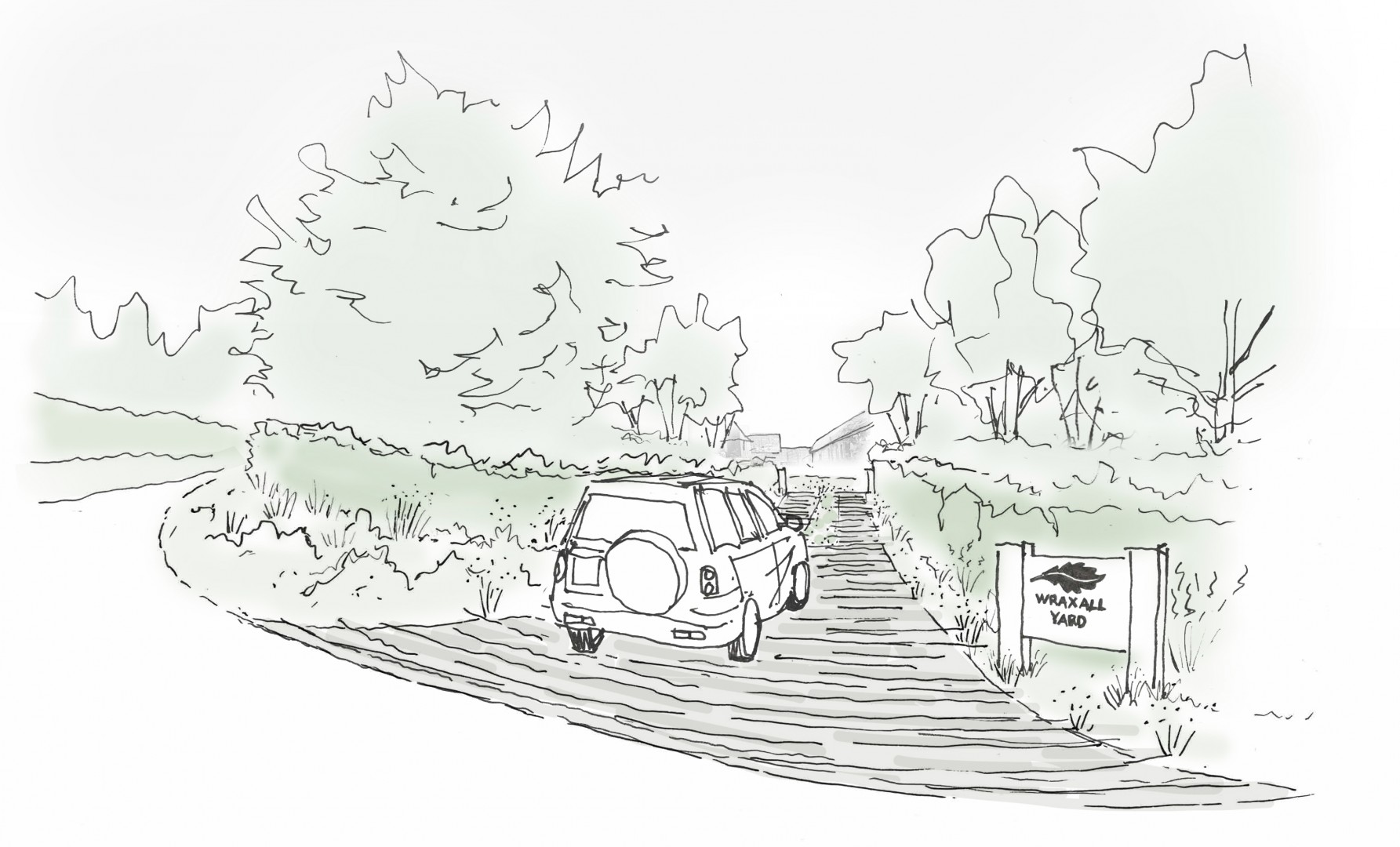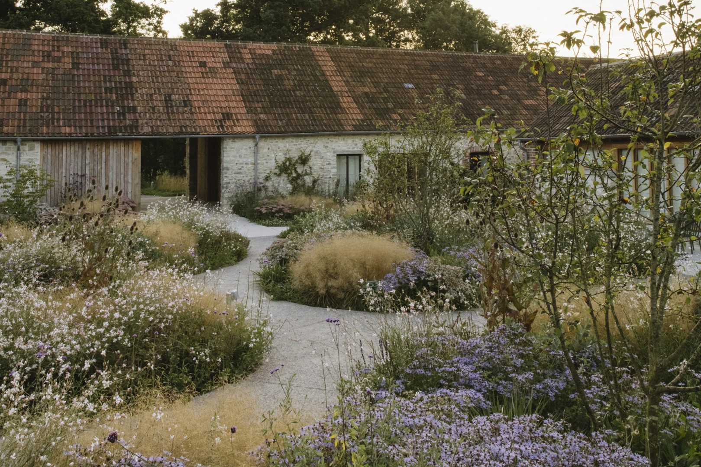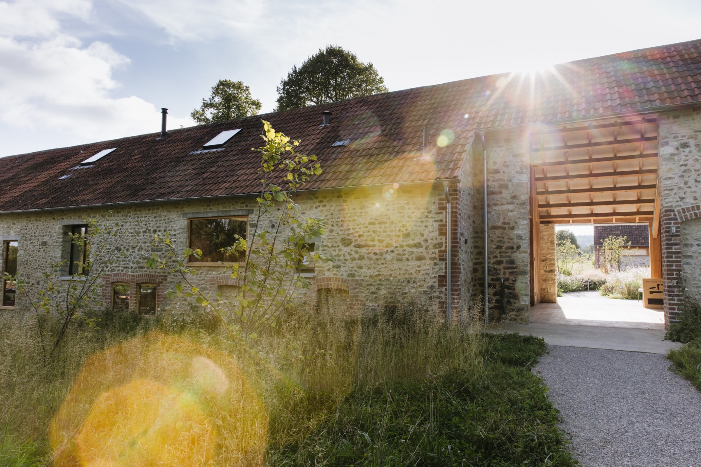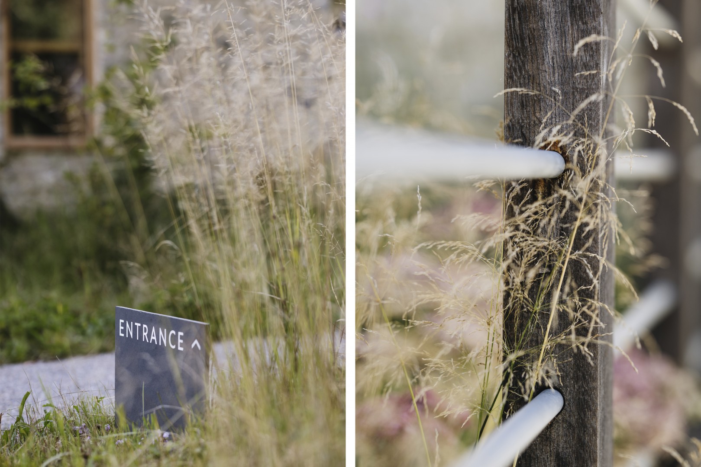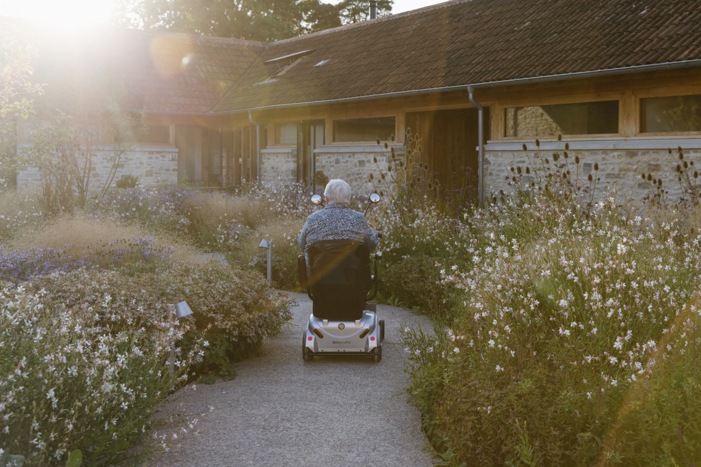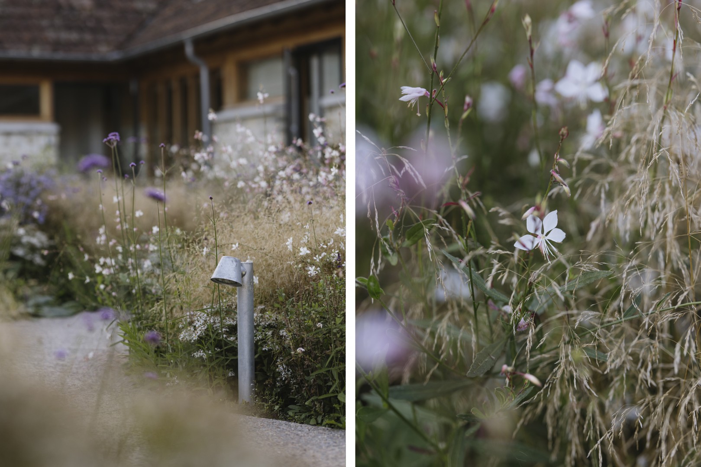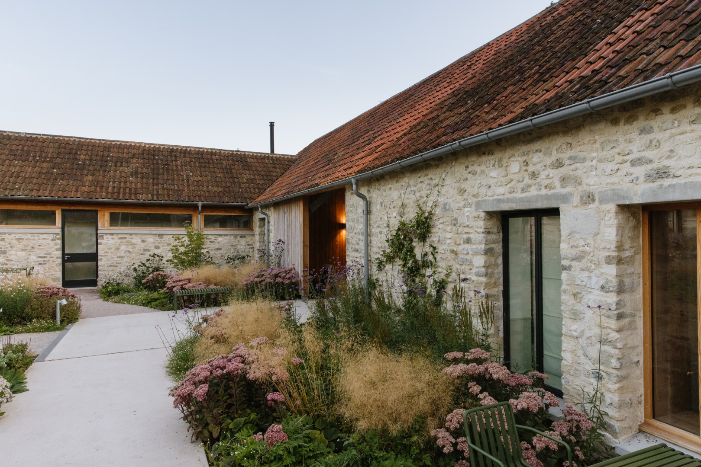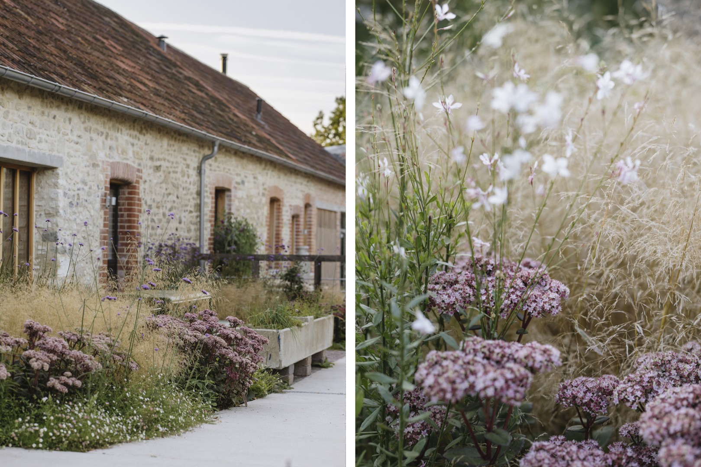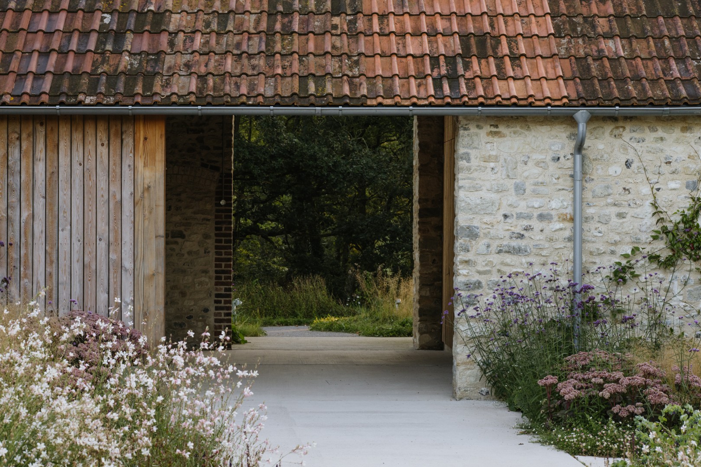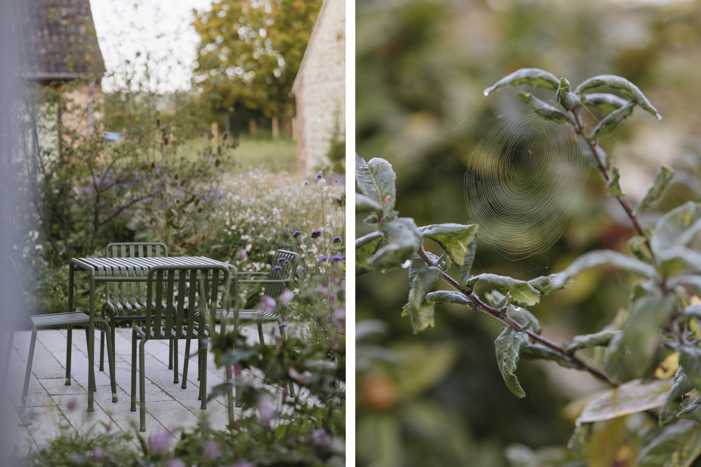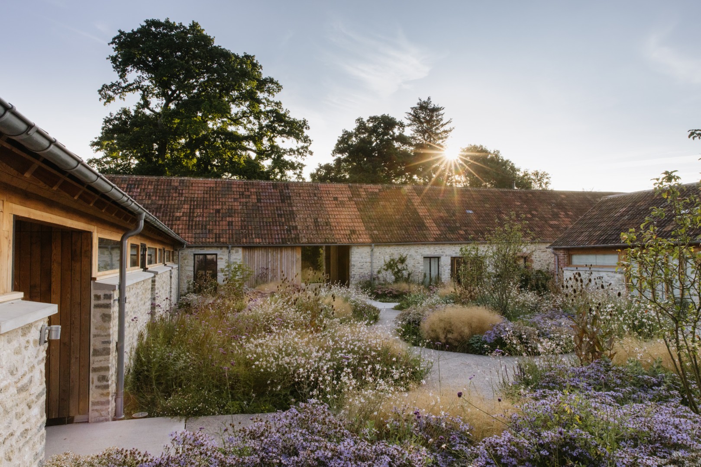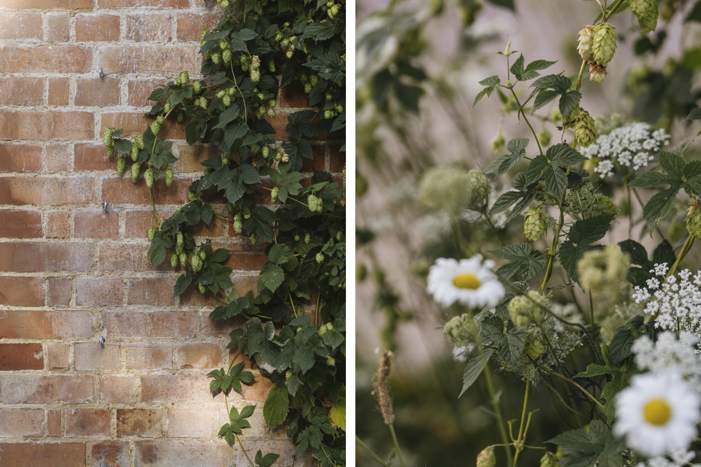Wraxall Yard - Dorset
The comprehensive landscape design for this project supports the overall conversion of a derelict farm to become a fully accessible holiday accommodation and community education space in the natural setting of the Dorset countryside.
Developed in collaboration with Clementine Blakemore Architects the landscape design links seamlessly with the architectural renovations to create a series of interconnected spaces which ensure legible visitor arrival, a courtyard garden, a shared farmyard and redefined access to the wider woodland and wet meadow habitats.
On arrival visitors are led through a coppice nuttery to the entrance breezeway where a connecting north south path allows access to the courtyard garden and a multi-functional community farmyard. This farmyard provides a flexible open space to be used by the local community of Lower Wraxall as well as allowing holiday guests to engage with animals.
The idea for the courtyard garden creatively develops the existing fold-yard as a secluded visitor retreat in contrast to the open community farmyard and landscape beyond. This intimate planted courtyard is used to both access the visitor cottages and provide a calming naturalistic environment in harmony with the sense of place. The garden incorporates private terraces for external dining, achieving a sense of privacy and natural enclosure through layered perennial planting and an informal structure of trees and shrubs.
A key priority of the project has been to create an environment for guests that supports rural accessibility for all. The design creates opportunities for guests to engage with the local environment and the processes of the land whilst prioritising safe and comfortable use of the site. The accessibility and usability for the guests has been the driving measure for achieving a successful design. The design ensures a sensitive and thoughtful approach is taken to achieving integrated level changes and appropriate vernacular surface materials.
As part of the client’s future ambitions a phase two concept design was also developed to provide a strategy for access to the wider landscape and enhancements that will protect the ecology and increase its long term biodiversity.
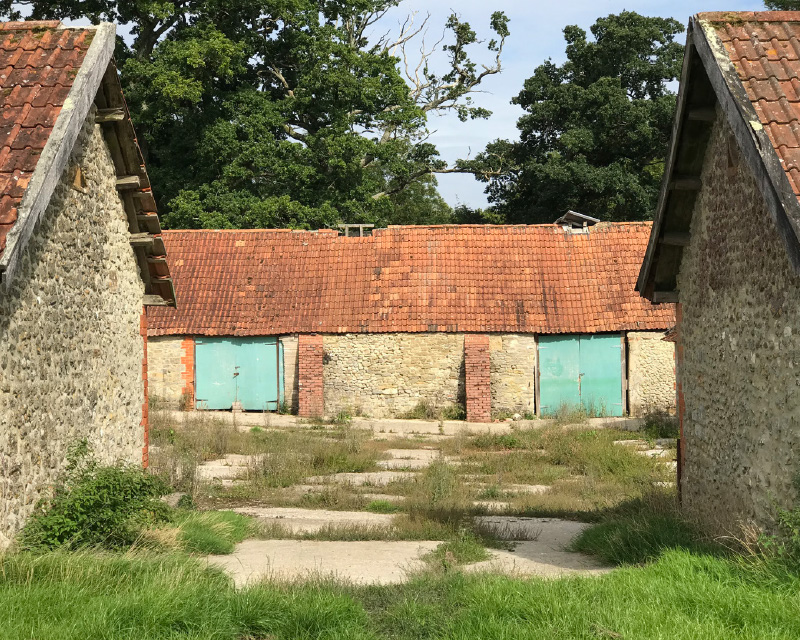
Details
Type: Self-Catering Accommodation / Community Hub
Duration: 2019-2022
Status: Complete
Size: 0.8 hectares
Team
Client: Mr Nick Read
Architect: Clementine Blakemore Architects
Engineer: Structure Workshop
M&E Engineer: Ritchie + Daffin
Drainage Engineer: Genever & Partners
QS: Align
Contractor: Stonewood Builders
Awards
Civic Trust Awards 2024 - Winner
AJ Retrofit Awards 2023 - Winner
Landscape Insititue Awards 2023 - Finalist
MacEwen Awards 2023 - Highly commended
Dezeen Awards 2023 - Shorlisted
Blue Badge Access Awards 2023 - Winner
Photography: Eva Nemeth
Drawings
