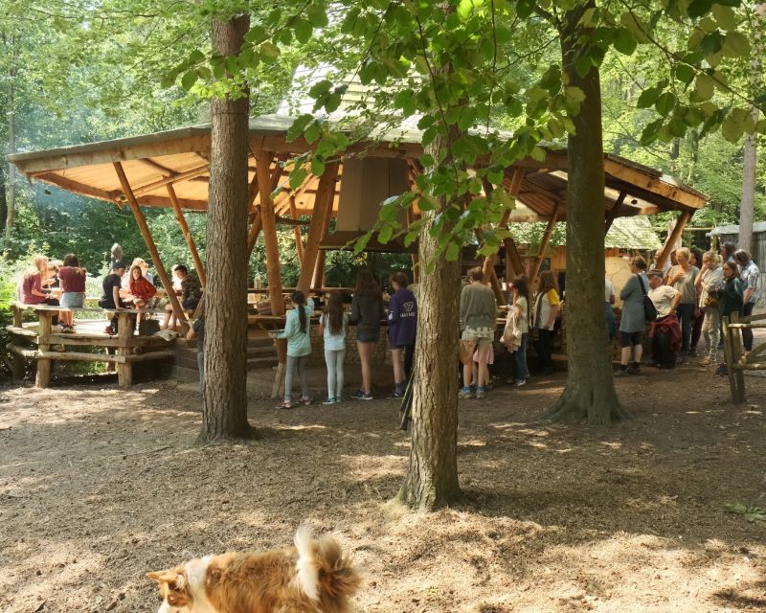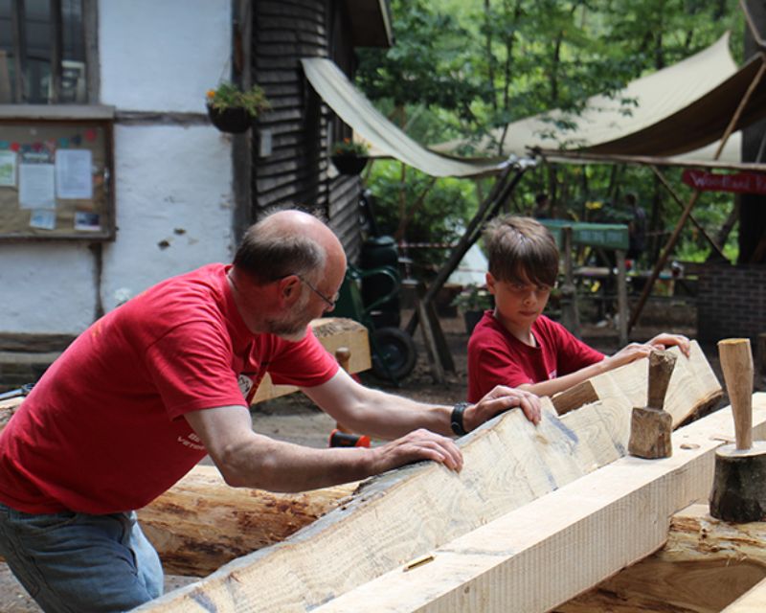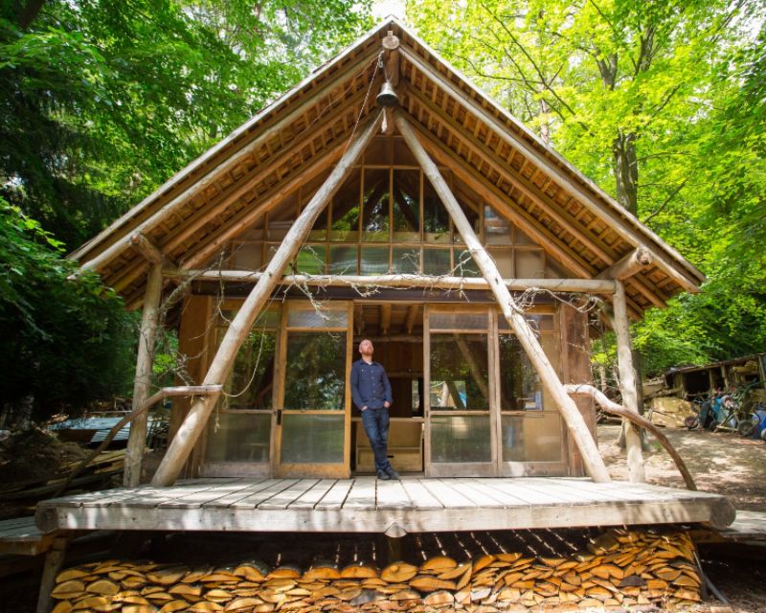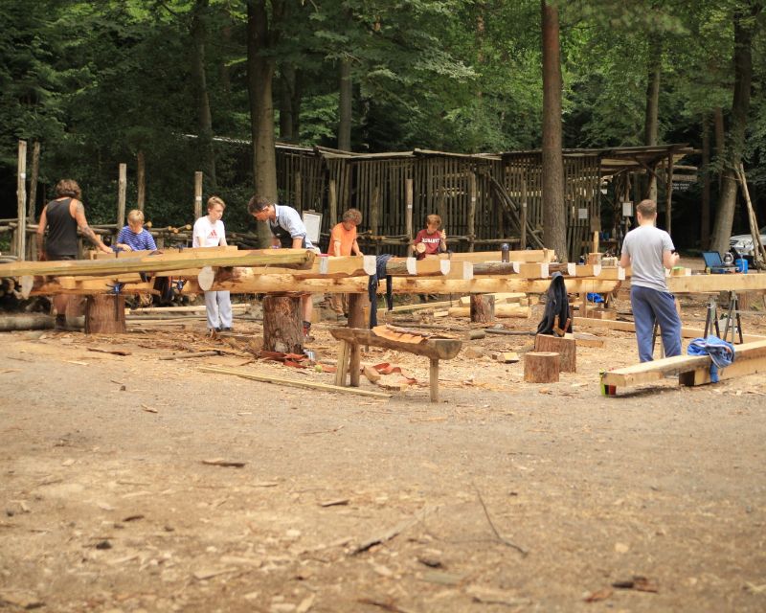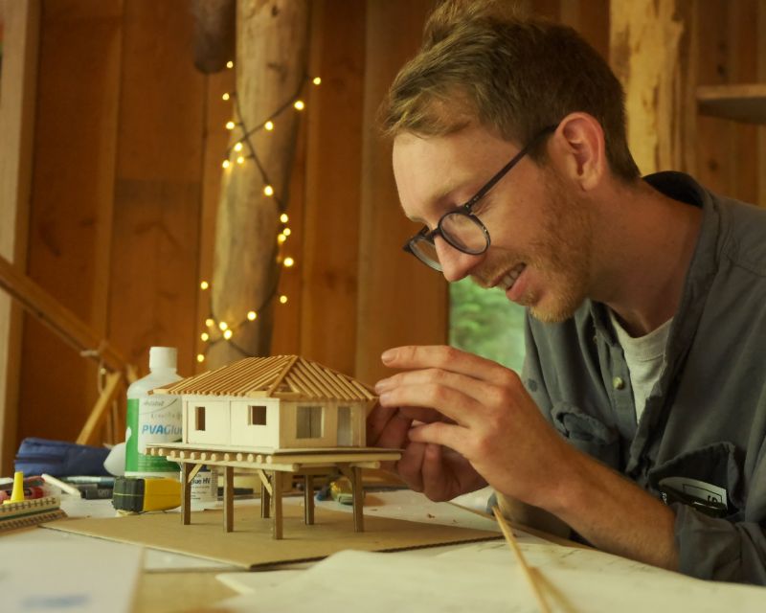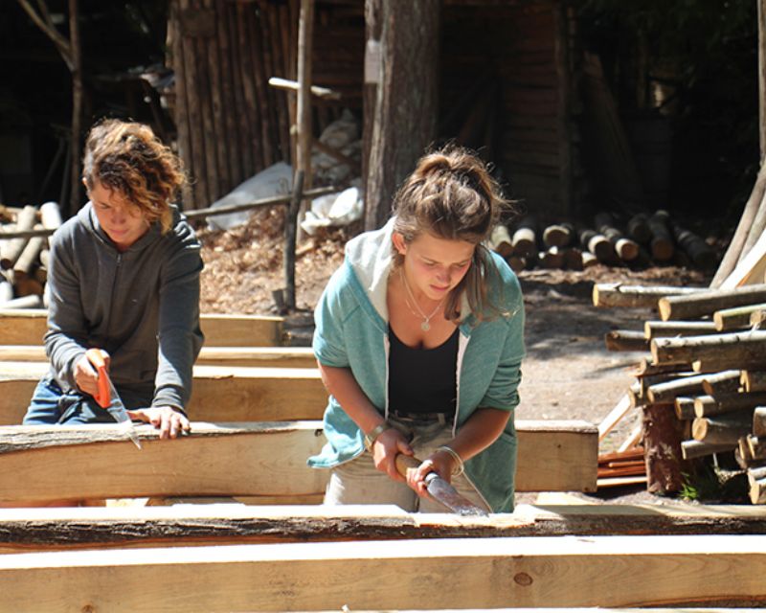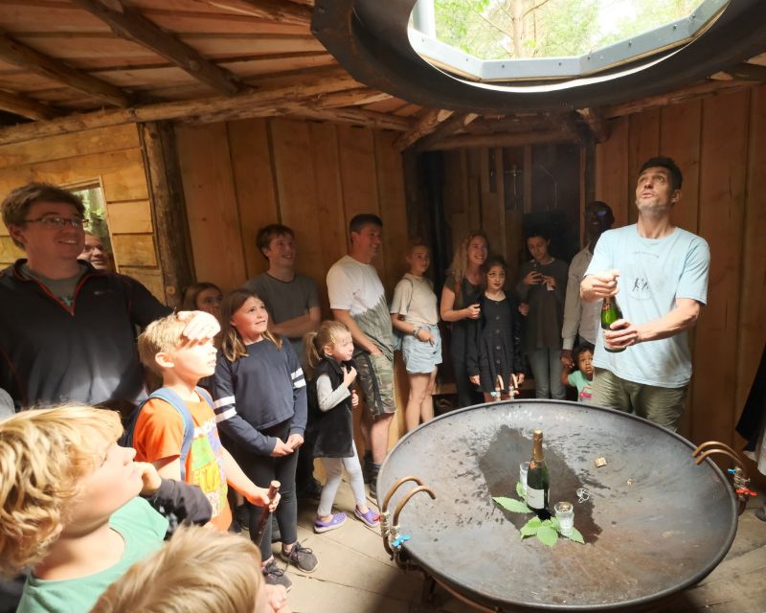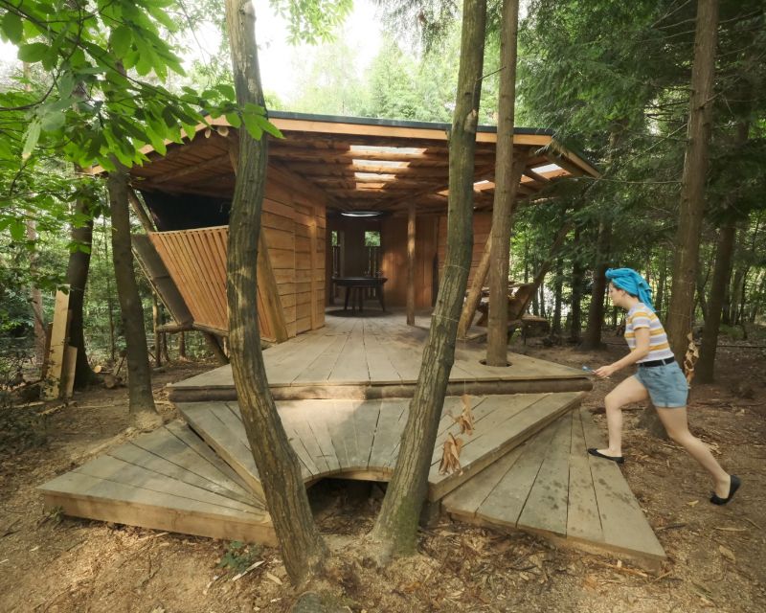Wilderness Wood - East Sussex
Collaborating with Architect Dan Morrish, Hortus Collective worked to develop a new Landscape Masterplan and successful Planning Application for a number of green wood cabins and community structures as part of the low impact community woodland environment.
Situated in the High Weald AONB Wilderness Wood is a 62 acre chestnut coppice and home to a community of members and small creative enterprises who steward and enjoy the woodland.
The project vision aims to develop teaching and office spaces for the existing enterprises operating out of Wilderness Wood, and 13 removable and off-grid cabins to be used by volunteers, course participants, visitors and apprentices. The proposed new infrastructure would allow families and young people from city contexts to experience the educational and social value of working with and in woods, while also preserving the position of Wilderness Wood as a much loved, free amenity for the local community.
Materials for the buildings will be harvested from the carefully managed thinning of the wood itself, in line with Continuous Cover Forestry Principles. To reduce the ecological impact all new buildings are proposed on existing footprints or already disturbed land in close proximity to the infrastructure.
Since approval was granted in 2015 a number of the community buildings have been constructed including a meeting house, a cook house and a bath house. The cabins will be the next phase of this unique rural enterprise project.
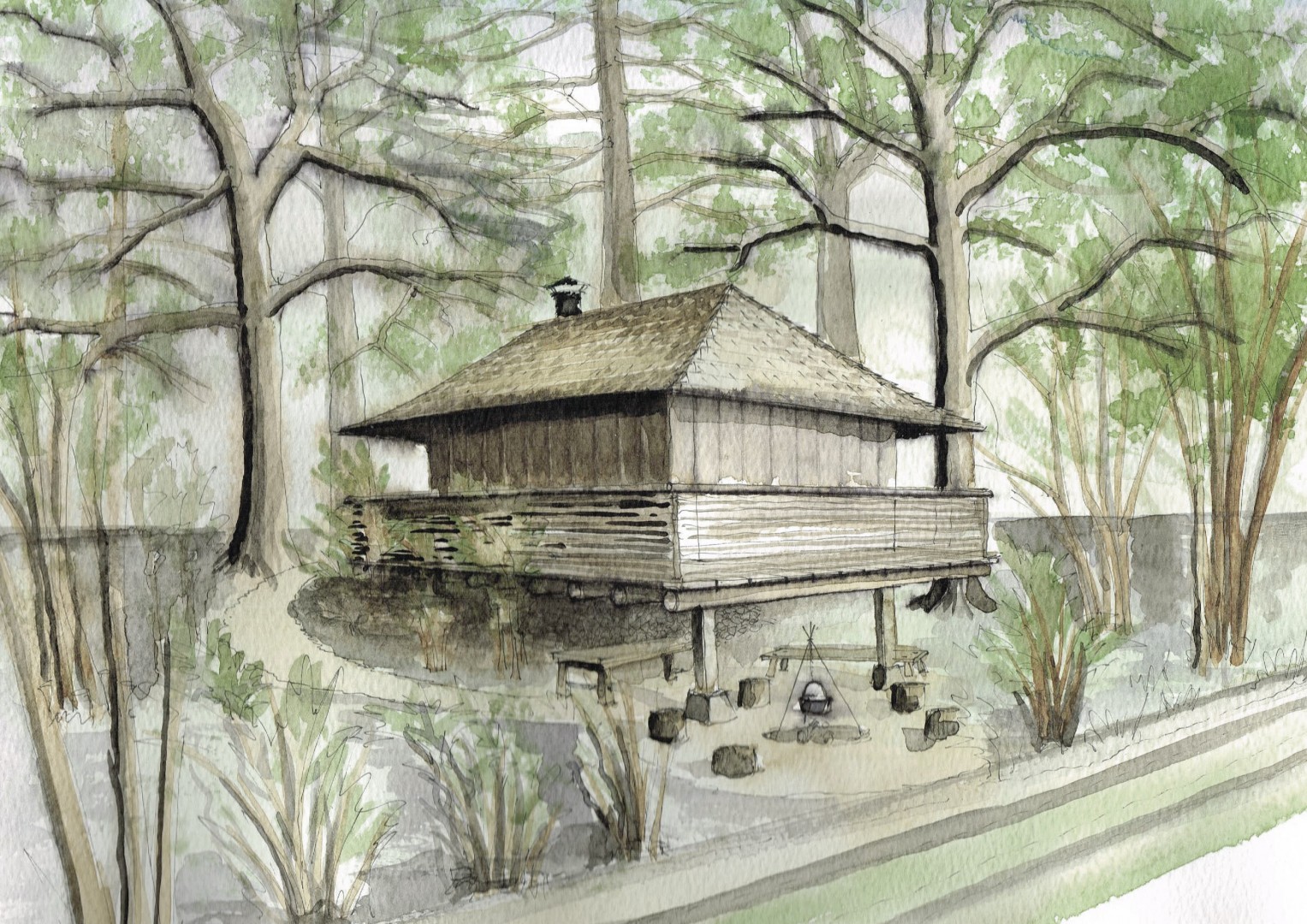
Details
Client: Dan Morrish & Emily Charkin
Type: Community Woodland
Duration: 2014-2015
Status: Planning Submission
Size: 1.9 hectares
