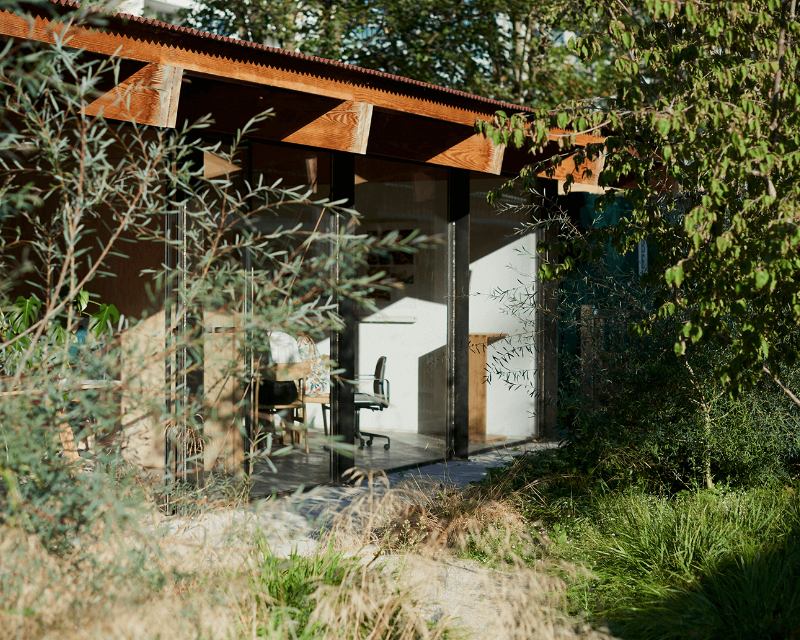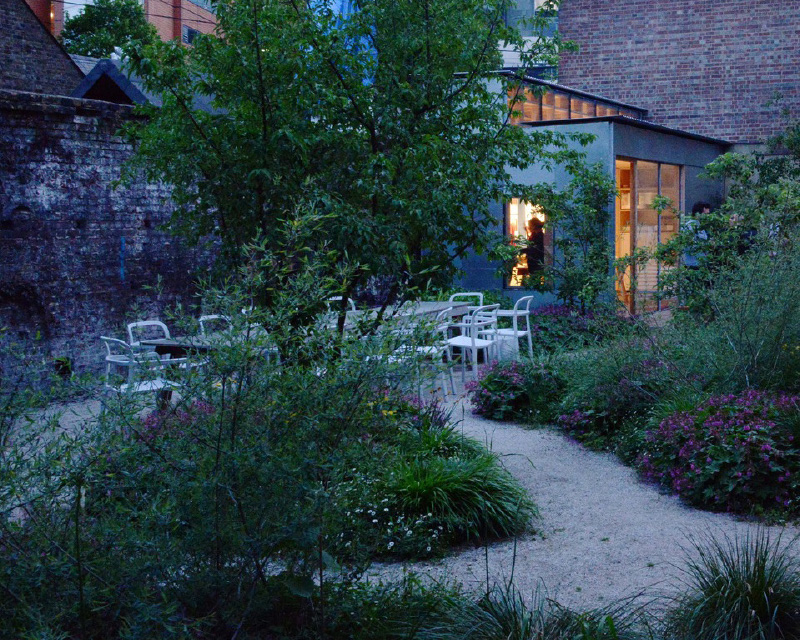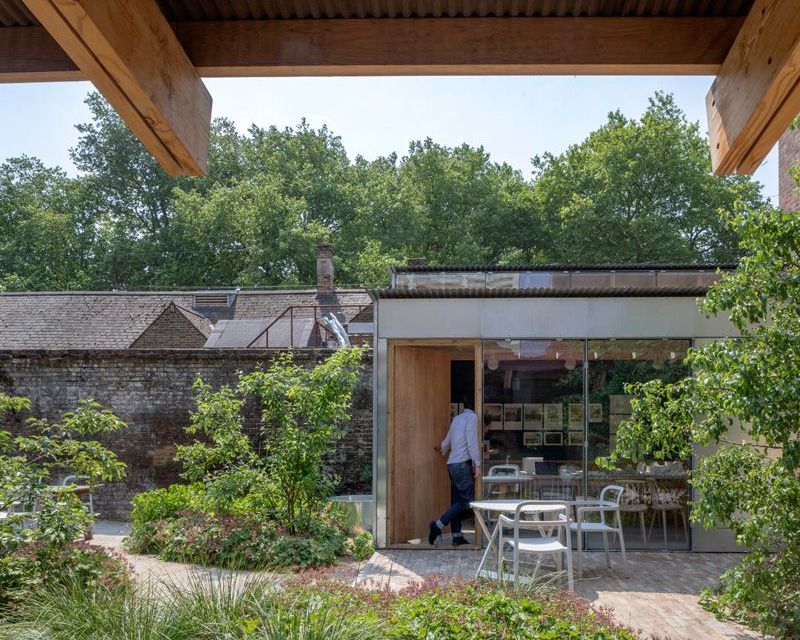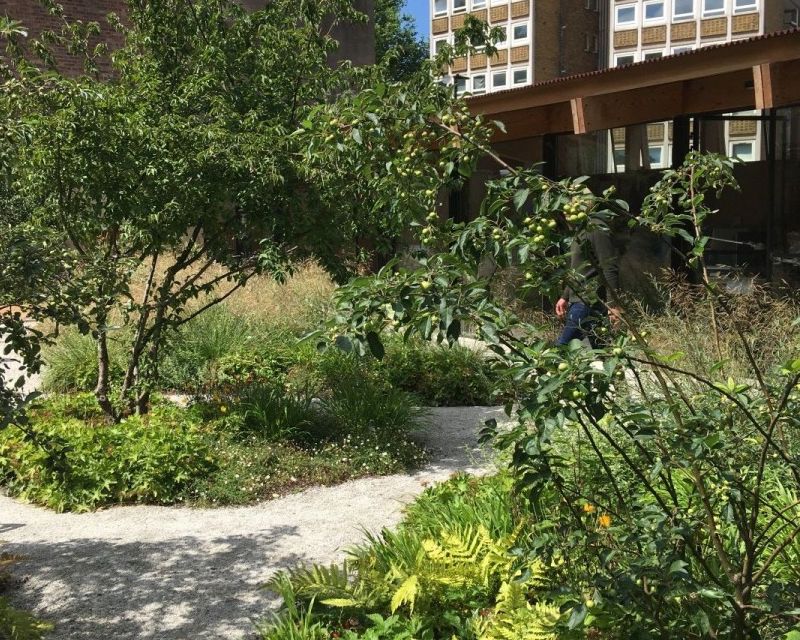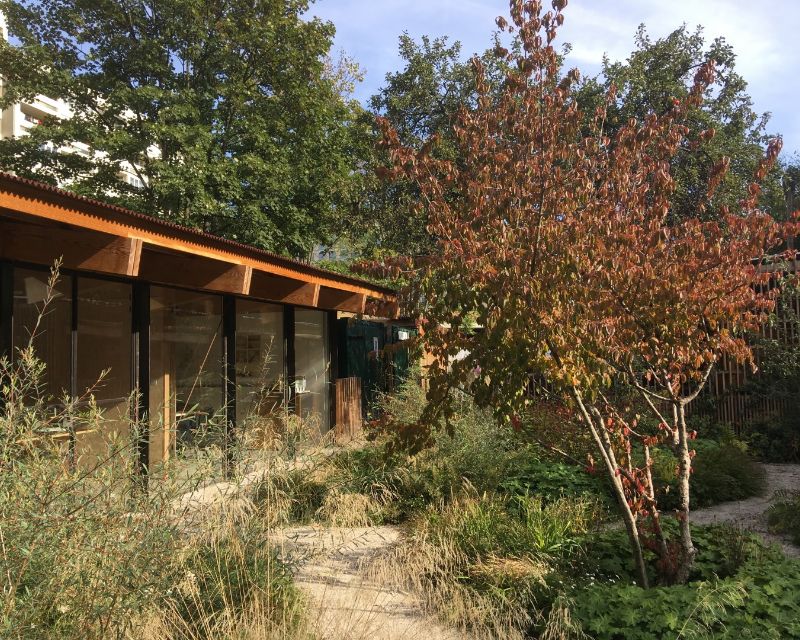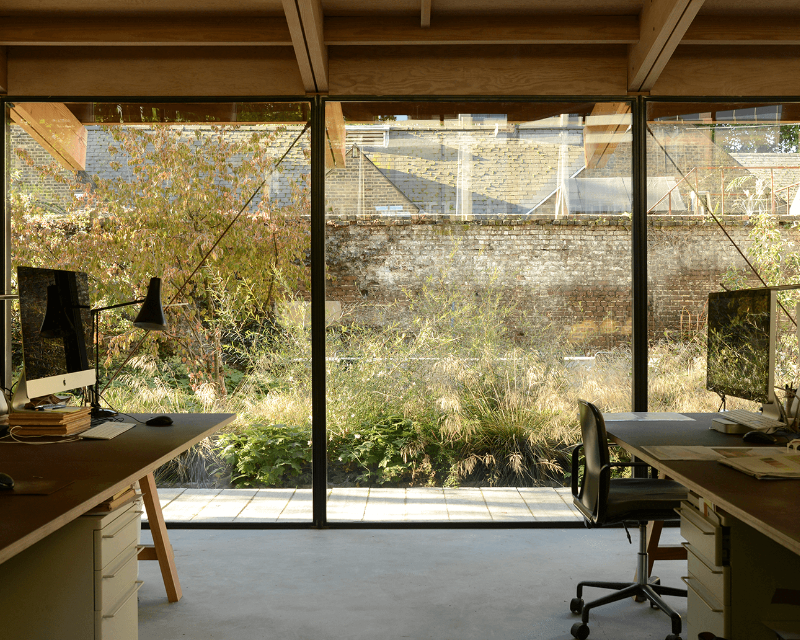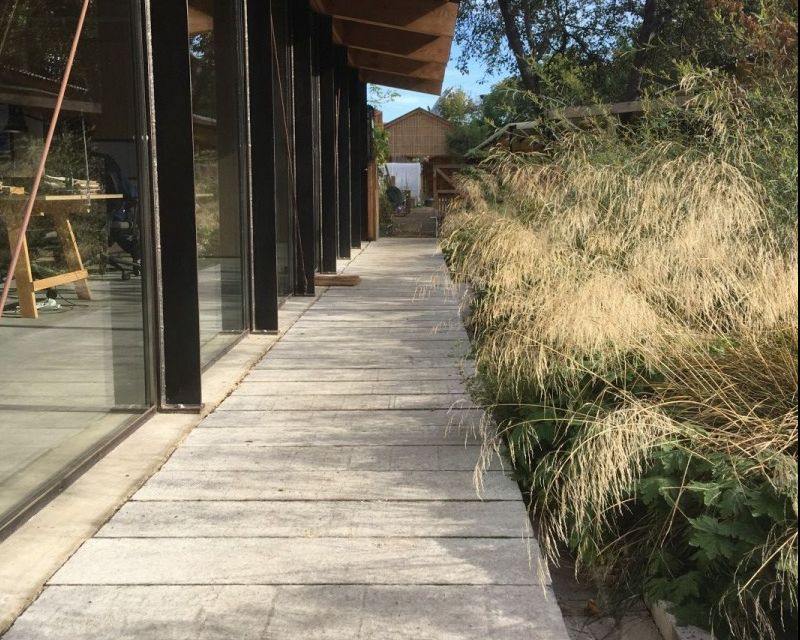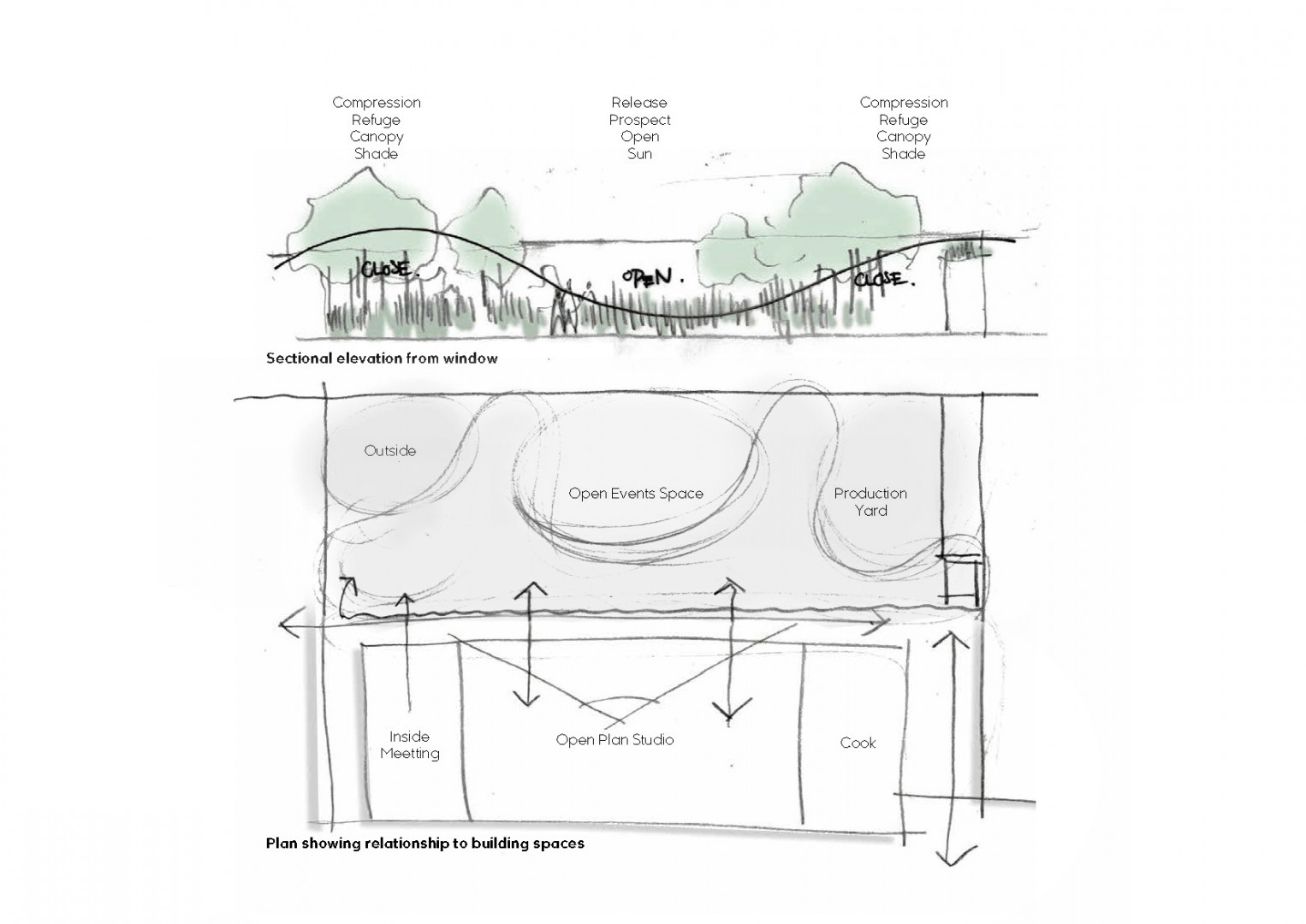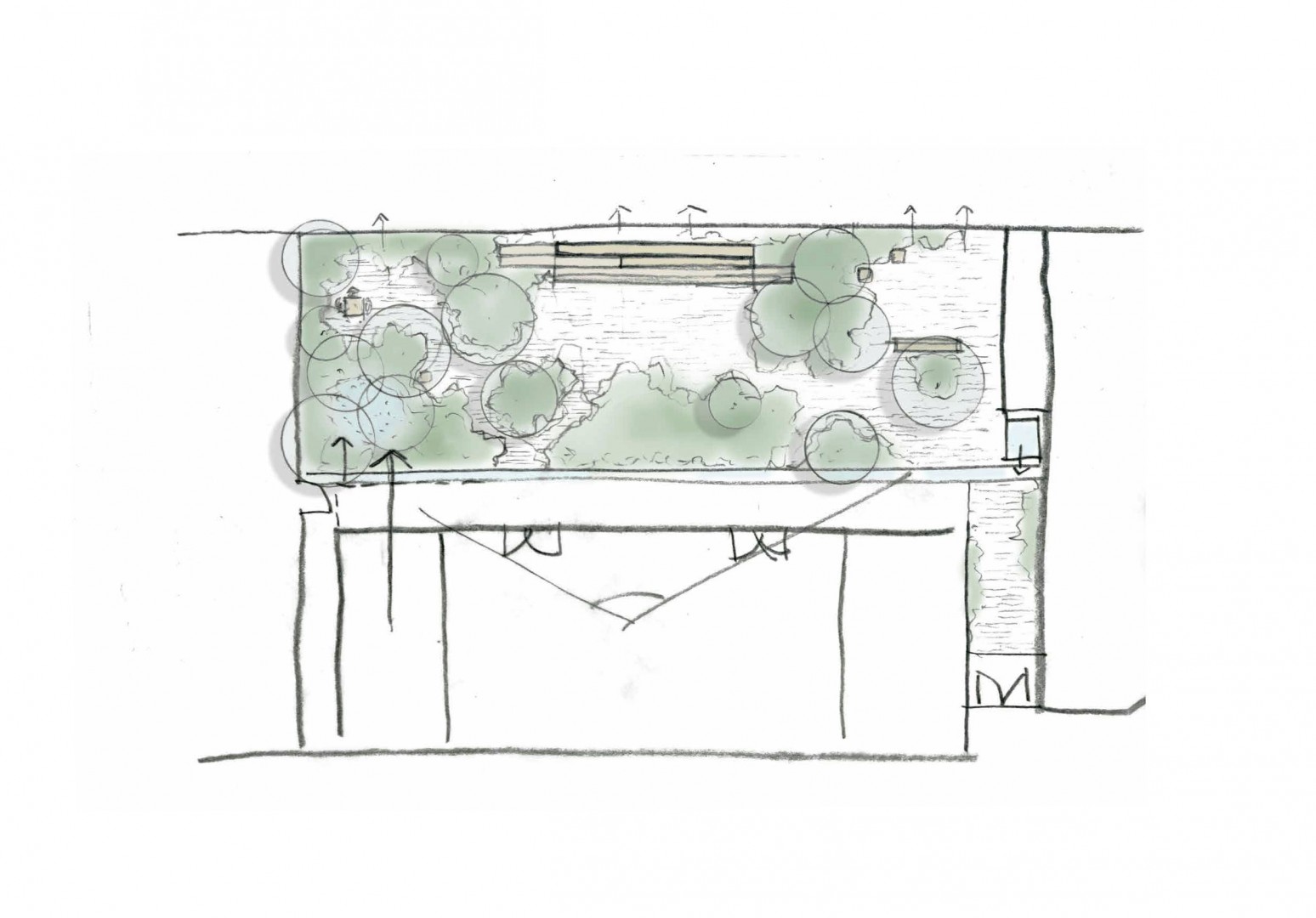Feilden Fowles - London
During his time with Dan Pearson Studio, Mark volunteered to design the Feilden Fowles Studio and Oasis City Farm courtyard garden. The design creatively responds to place through reuse of site materials, delivering an environment which provides both a naturalistic setting for the architecture and a shared space for the community.
Situated at one end of the farm the garden forms a moment of solitude within the heart of the city. The buildings face directly onto the space providing uninterrupted views and an imersive sense of the garden within a studio. The size and use of internal spaces are mirrored in the garden, providing areas for gathering of large or smaller groups. This approach creates a strong reciprocity in the design between building and landscape.
Mark's planting design references the productive nature of the farm, bringing in a structure of new fruiting trees and shrubs. The naturalistic perennial planting simply defines the scale of space in the garden and brings equal measure of vigour and colour throughout the seasons.
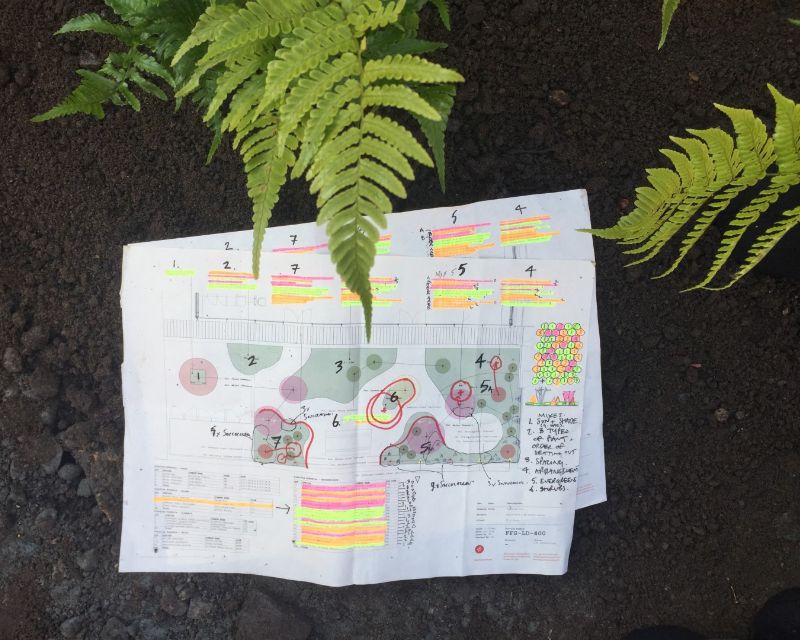
Details
Type: Community Farm / Studio Space
Duration: 2016-2017
Status: Complete
Size: 0.2 hectares
Team
Client: Oasis City Farm & Feilden Fowles
Architect: Feilden Fowles
Contractor: Willerby Landscapes
Awards
RIBA London Award 2017
Wood Awards 2017 (Small Project Winner)
