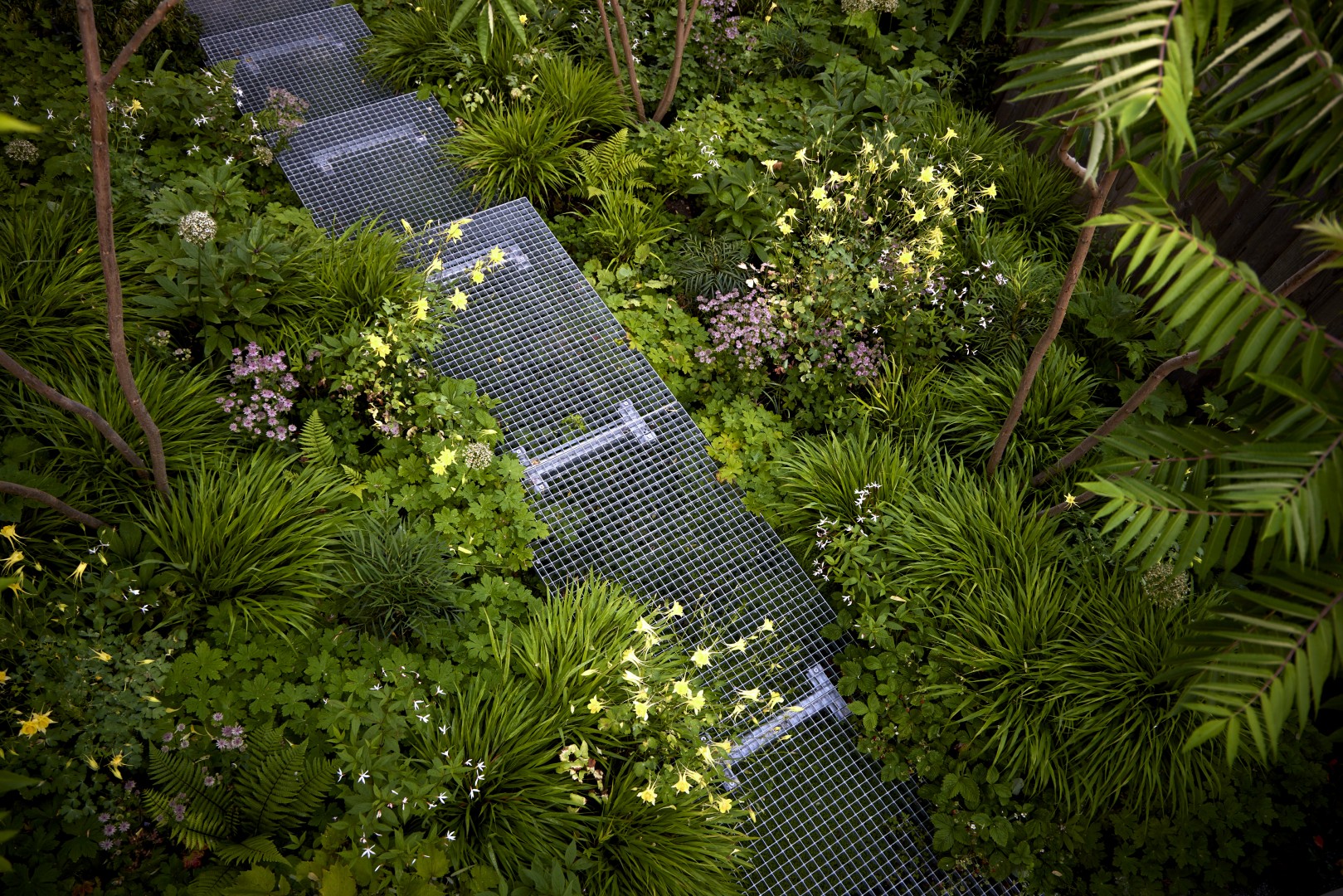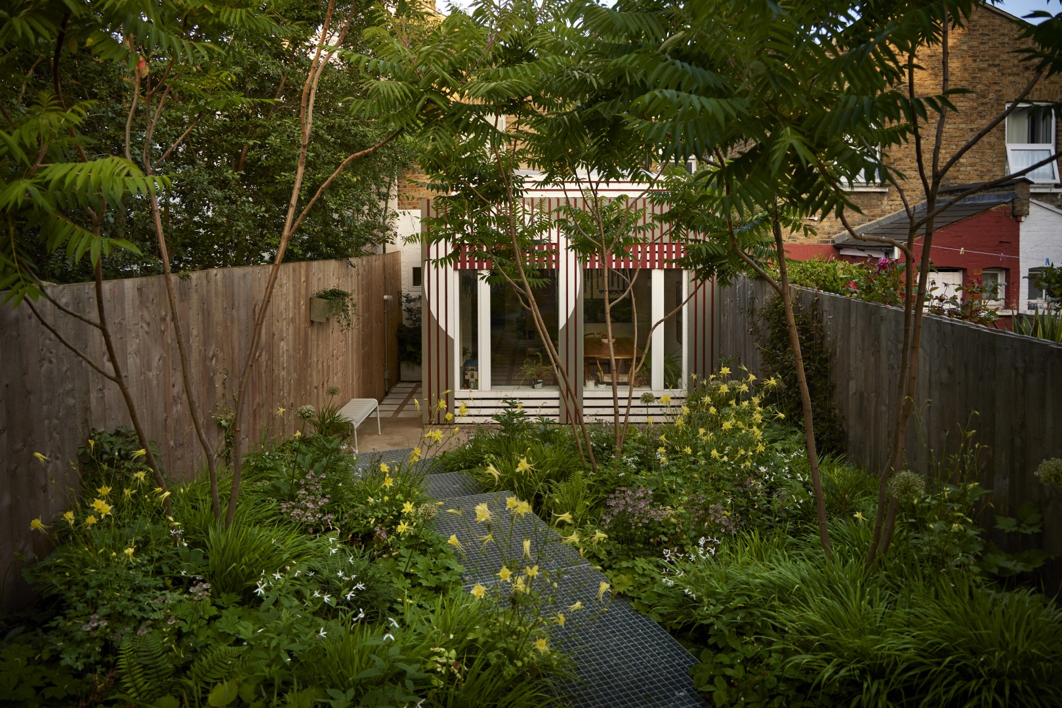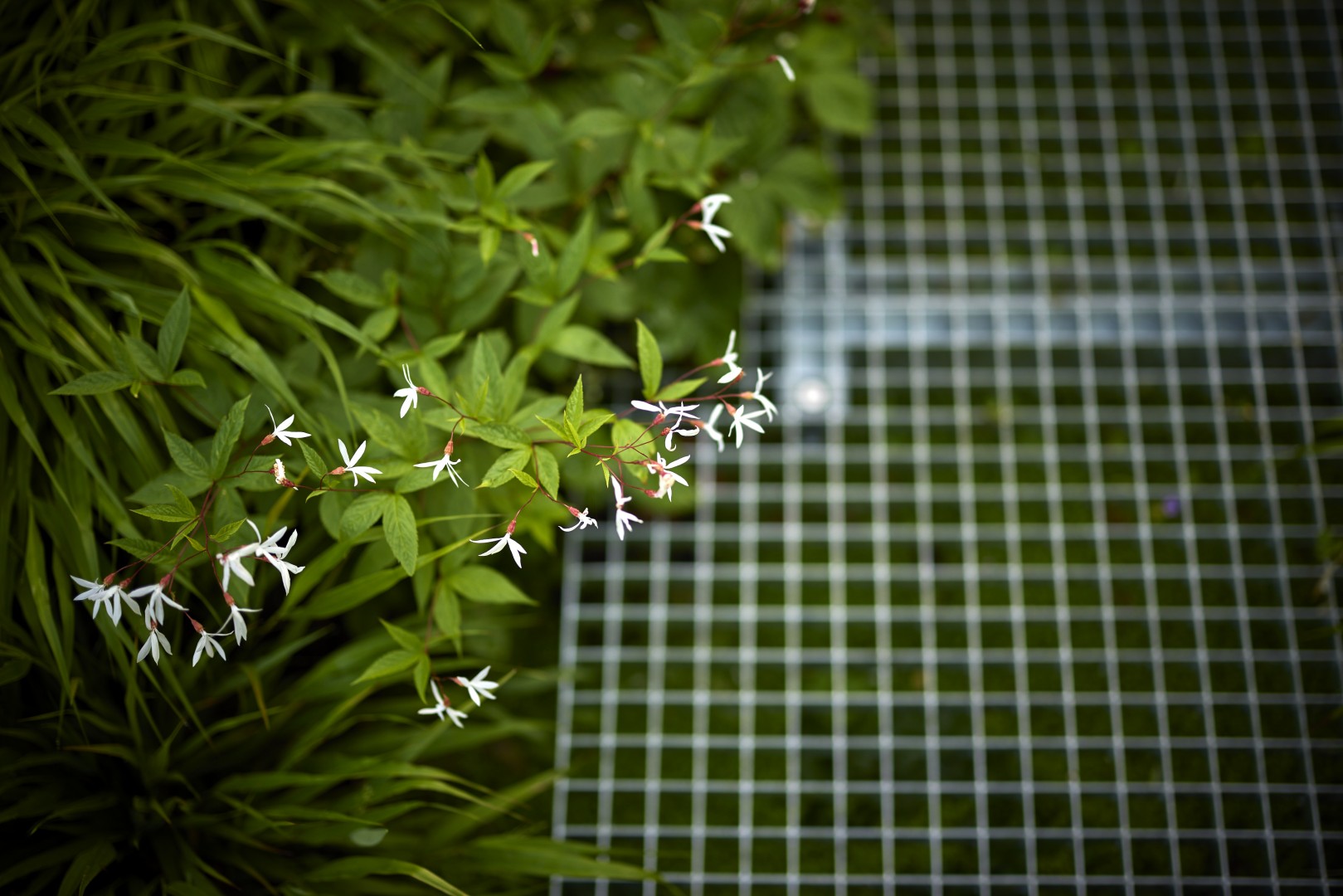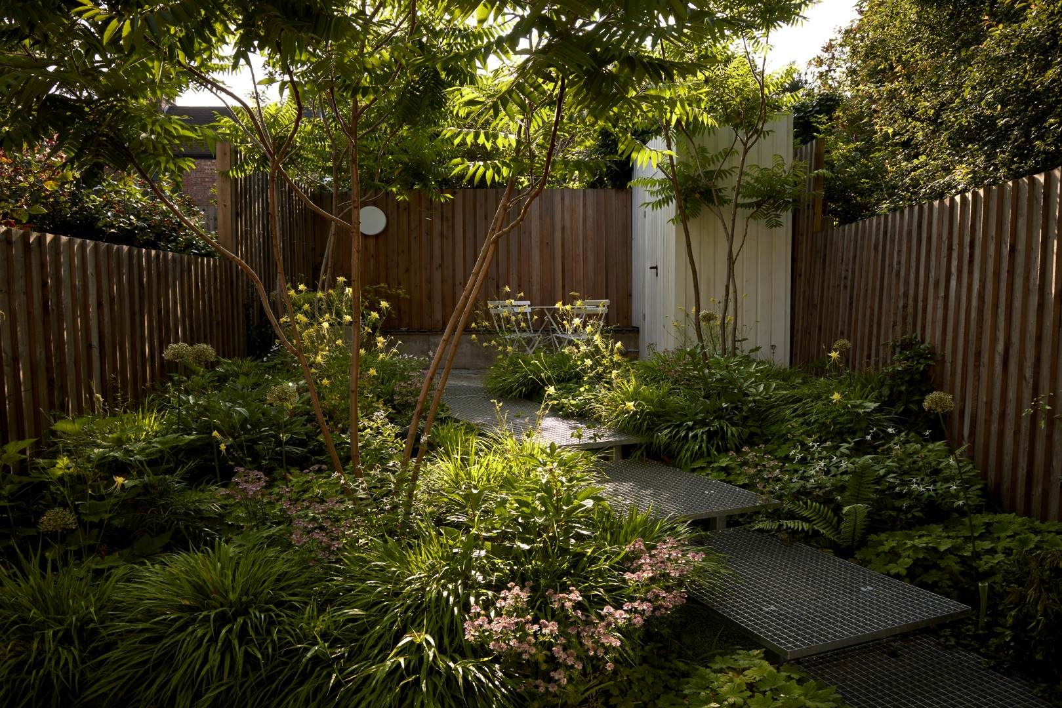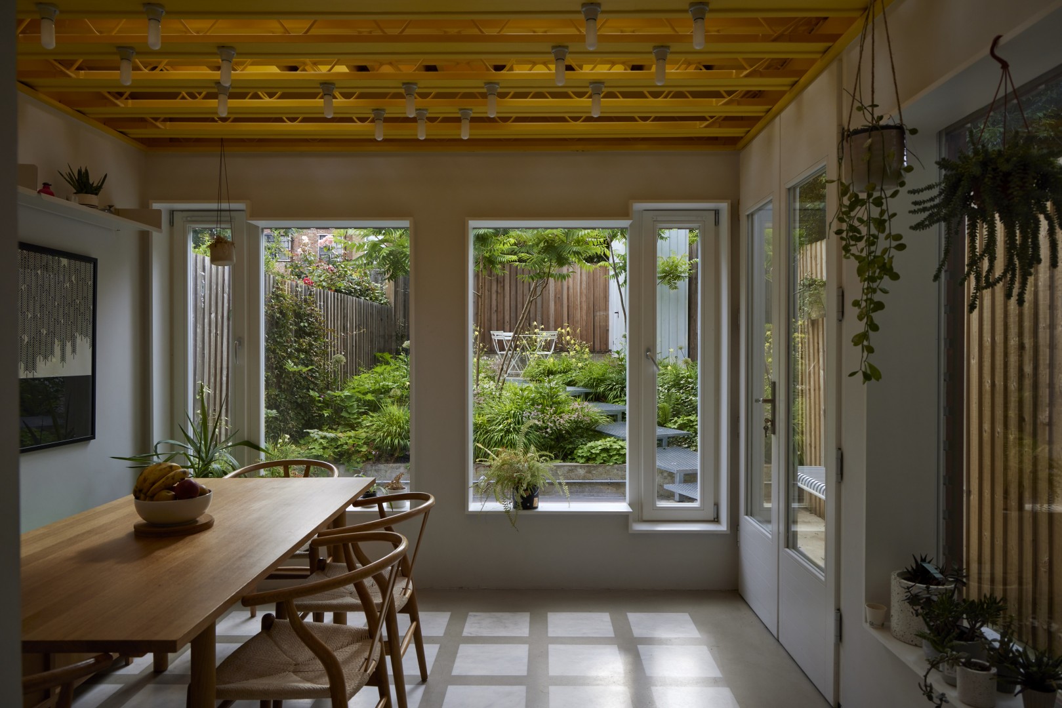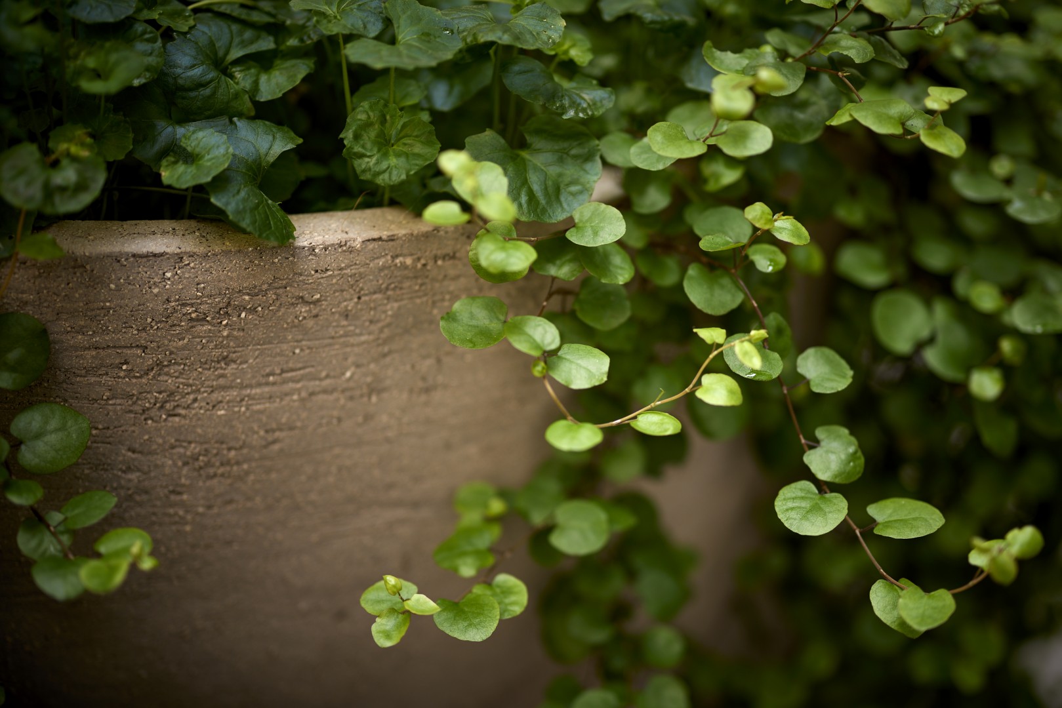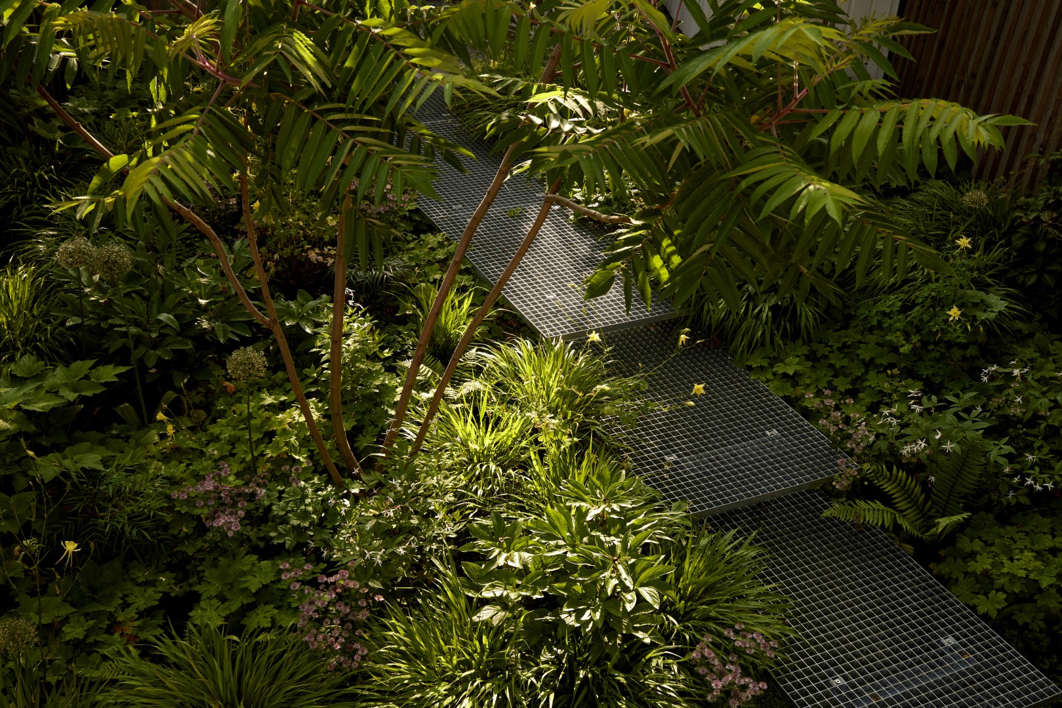Chestnut Avenue - London
The brief aimed to create a series of garden spaces which would respond to Architect David Leech’s extension, softening the transition between internal and external worlds. Our design response provided both picture gardens framed from within, and an immersive planted space to dwell in. With limited access via the house the design had to thoughtfully incorporate existing level changes to avoid spoil removal, the use of machinery, and the careful selection of furniture and planting that would maximise impact.
Though a relatively small space (10.5m x 5m) the rear garden provided the opportunity to create a sense of wildness with a naturalistic planting design flowing between the existing dinning space and a newly defined rear terrace space. A simple gesture connects the external spaces via a stepped raised galvanised walkway that sails over a carpet of textured flowering groundcovers through the canopy of playful multistemmed Staghorn Sumac’s (Rhus typhina). The material palette draws on the concrete surface finishes of the architecture, using grey self-binding gravel and galvanised steel which complements the lushness of the planting. Furniture included earthenware pots which provide accents throughout the design and a focus to the internal courtyard garden, galvanised planters which connect to the walkway and a bespoke green roofed shed to match the architecture.
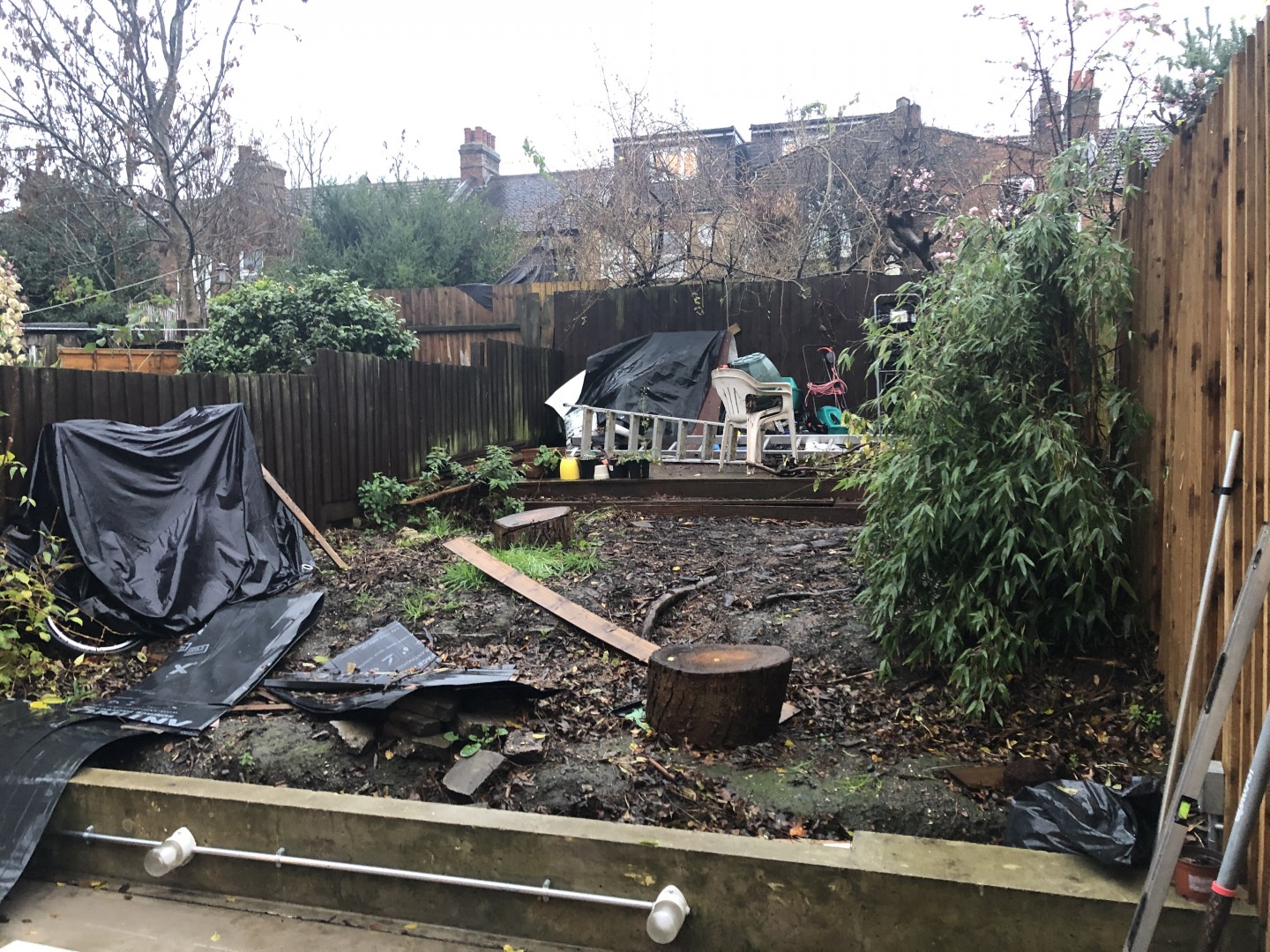
Details
Type: Private Garden
Duration: 2021-2022
Status: Complete
Size: 50m2
Team
Client: Neil Daffin
Architect: David Leech Architects
Structural Engineer: Structure Workshop
Building Services Engineer: Ritchie+Daffin
Photography: Alister Thorpe
